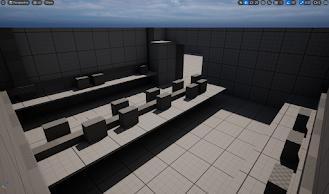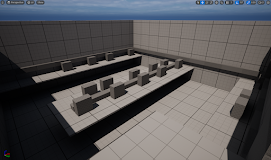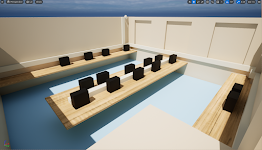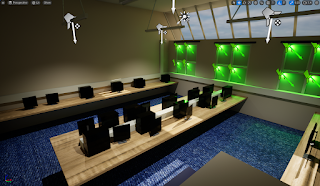Classroom Recreation Project
In this project, we were divided into pairs and tasked with recreating our own classroom, to the best of our ability, in the unreal engine 5. This post will display our process, the results, and what I feel could have been done better:
First of all, I measured the dimensions in centimeters of the classroom and its most fundamental contents, such as the doorway, the cupboard, the tables, and the windows. I then used these measurements to construct a grey box model of the basic contents of the room, absent a celling or lights, in a 1.5:1 scale. Unfortunately, I have no photos of my physical notes on the dimensions of the classroom, as they were formatted more as ad-hoc jottings down than any kind of organized list. However, I do have screenshots of the earlier grey box model, as can be seen to the right. These were taken at opposite corners of the room, so as to capture as much of the whole room as possible.One problem I faced at this stage was unreal engine crashing, causing much progress to be lost, including the great detail I had paid to the placements of the computers relative to each other. However, I continued forward regardless, and reconstructed what had been lost, including the carefully placed computers.From here, I combined plain colored textured for the walls and wire band, a stock wood texture for the tables, and some rudimentary placeholder textures for the floor and computers to create our first textured model of the room, along with some small additional details.
From here, I asked my partner to find a suitable texture for the floor, as well; as a glossy black texture for the computers, while I continued to model the room, including the roof and windows.
My next steps, as earlier stated, were creating the front window and celling, as well as starting on aspects such as the back windows, and adding smaller details, like the blinds on the back windows and the doors on the cupboard.
This presented Its own problems, as, moving forward, I now had to maneuver my camera through an enclosed space, making the rest of the task much more cumbersome, and, at times, requiring me to retexture roof assets to glass just to allow me enough light to see what I was doing.
The final stage of development involved finalizing the celling, finishing the back windows, including recreating something resembling the LED lights in them, repositioning the sun to shine through the back celling windows, adding the lights to the celling, and adding monitors to the room
Again, I paid great attention to detail in the placement and orientation of the monitors to recreate the room as faithfully as possible. so me monitors are tilted up, or to the left or right, while others have been raised or lowered. Some are placed in front of their respective computers, while others beside their computers.
Ultimately, I'm proud of my performance on this challenge, but there are many places in which I feel I could have improved, and things I could have added had we been more organized.
For example, it is easy to notice the prevalence of the pronoun "I" in this document over the plural "we". This is because, due to poor team co-ordination/skill compatibility, as well as my own flaws when it comes to relying on others, I ended up completing the project almost entirely myself, save for a few textures I asked my partner to find.
Had I lead our team better and found better use for his time and skills, as well as allowing myself to trust him and his abilities, we may have been able to add more elements of the room into our project, ultimately resulting in an overall better result.
This could have included the whiteboard, the posters on the walls, the keyboards and mice for the computers, the arcade cabinet in the corner, and the pile of board games next to it, all of which could have made the project more faithful to the actual room.
When it came to priority on what to add, I prioritized fundamental aspects of the room's construction first, such as doorframes, tables, windows, etc, then functional aspects, such as the computers and monitors, before finally moving on to cosmetic additions, such as the posters on the wall, the magazine rack and the arcade cabinet. However, due to the aforementioned teamwork difficulties, the room was left with few cosmetics, and without chairs, a whiteboard, or keyboards.
However, I feel that I did learn some new skills regarding the unreal engine, as well as familiarizing myself with UE 5, and brushing up on what I learned in previous years. Therefore, I feel that this was, in the end, still a positive experience for me in the areas of teamwork and using Unreal, despite some bumps along the way.









Comments
Post a Comment